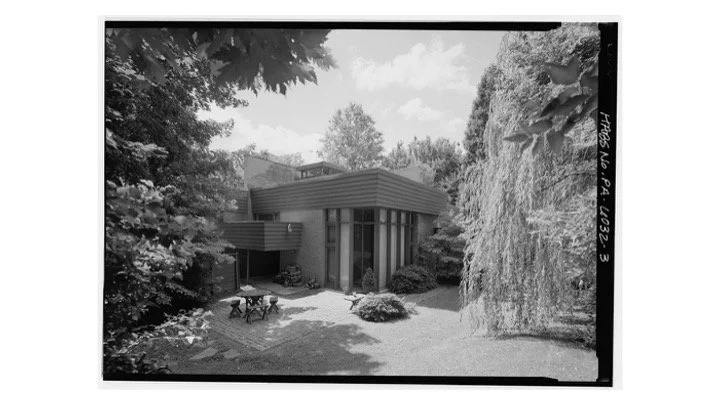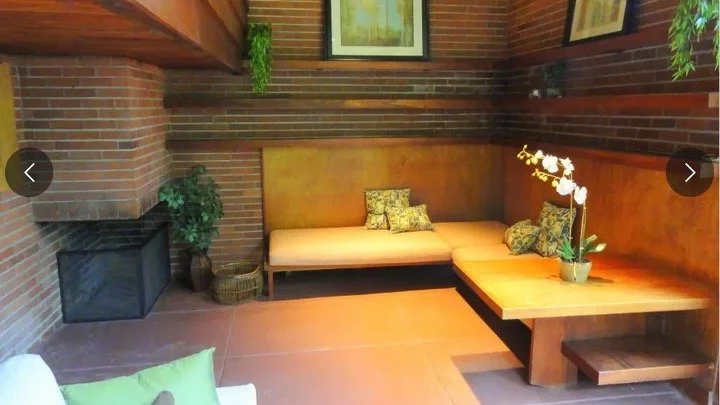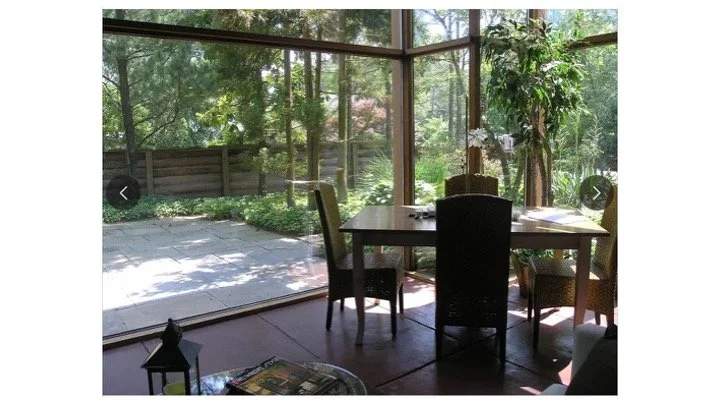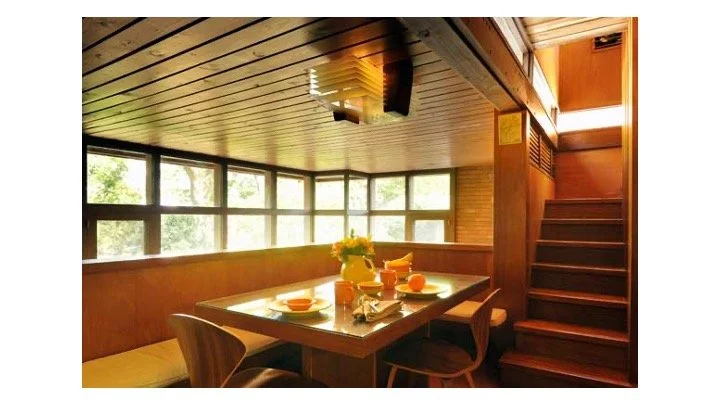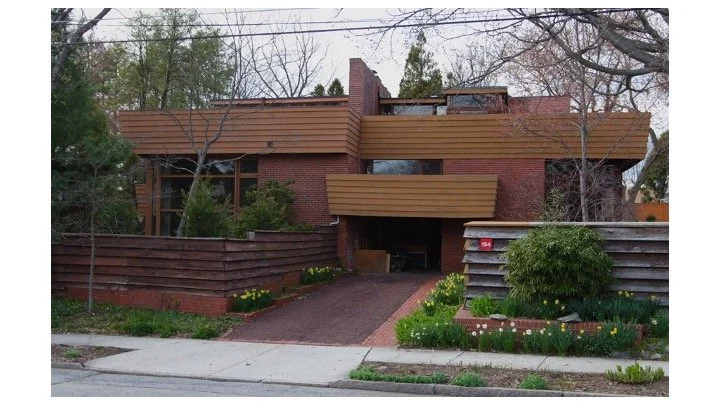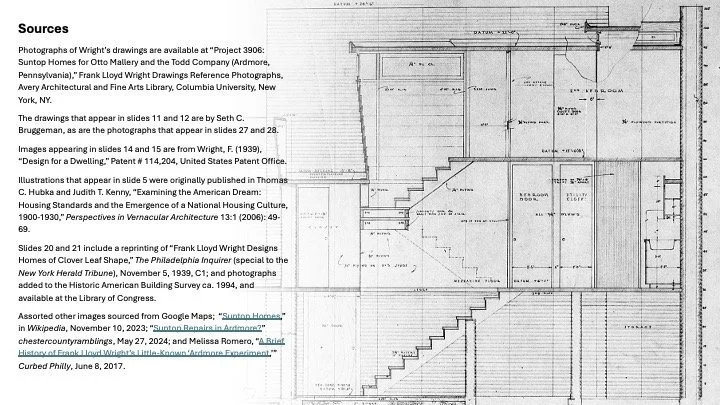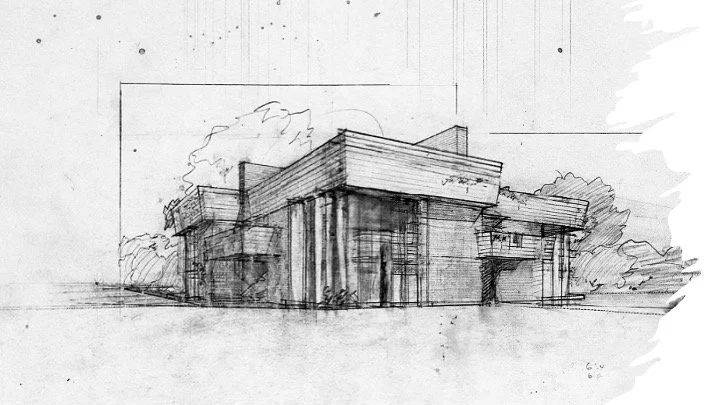
Case Study:
Frank Lloyd Wright’s Suntop Homes
156 Sutton Rd., Ardmore, PA 19003
5142.f24.cmd

Suntop Homes is a four-home building built in Ardmore, PA in 1939.
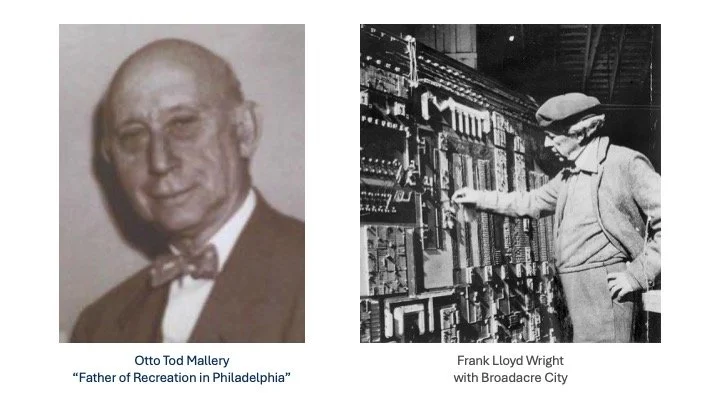
It was the vision of two men: Otto Tod Mallery, and Frank Lloyd Wright. Mallery commissioned Wright around 1938 to design a multiunit suburban residential building that might solve two problems.
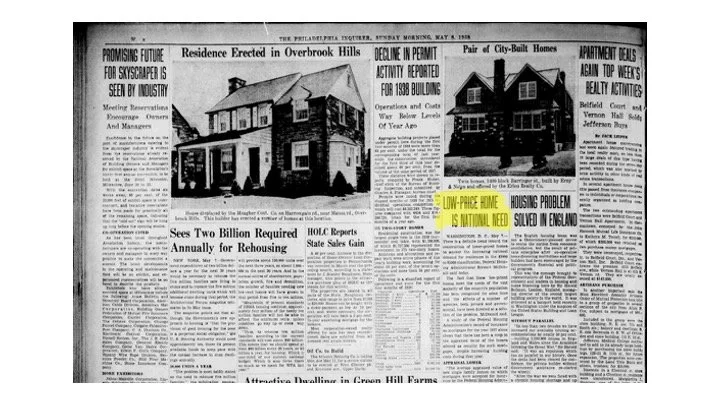
Problem 1: The nation had plummeted into economic depression after the 1929 stock market crash and, as a result, Americans needed affordable homes.
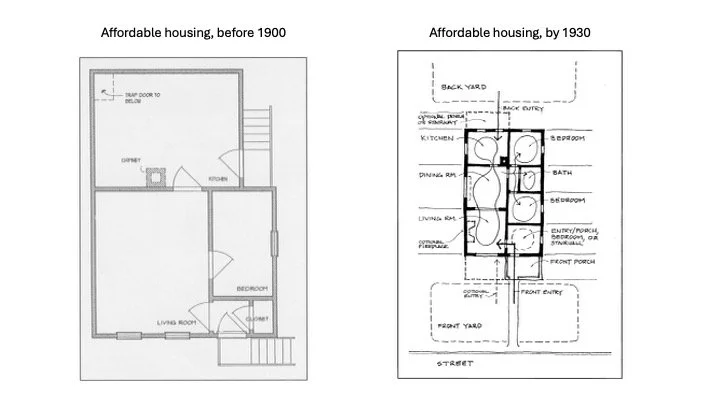
Problem 2: What few options existed then for affordable homes compounded the problems of urban living such as overcrowding and economic exploitation.
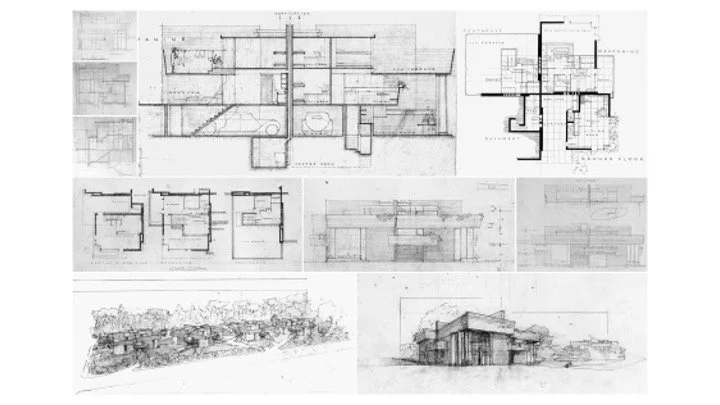
So, Wright, who was fresh off his Broadacre project, set to the job of designing a multifamily Usonian home that would revolutionize how we imagine affordable suburban living.
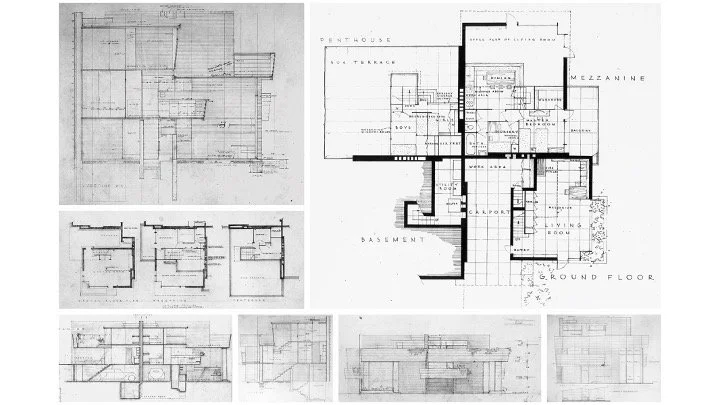
As we begin to look at Wright's drawings, the first element to consider is the pinwheel orientation of the plan. Note too the difficulty of seeing all of the interior spaces simultaneously in the drawings.
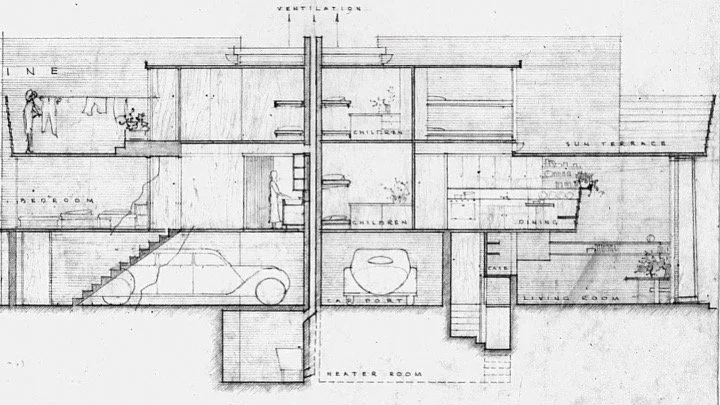
Focusing on this interior elevation helps us see how the homes are carefully divided into use zones.
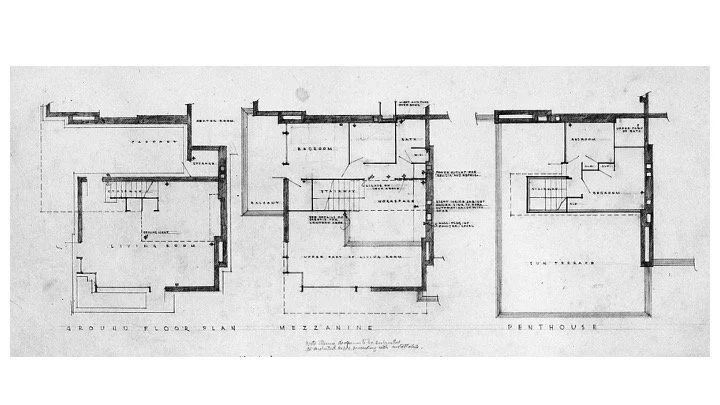
Floor plans help also to see circulation and zoning. Note how the most dramatic features--the open living room, central kitchen, and expansive sun terrace--come at the expense of commodious bedrooms.
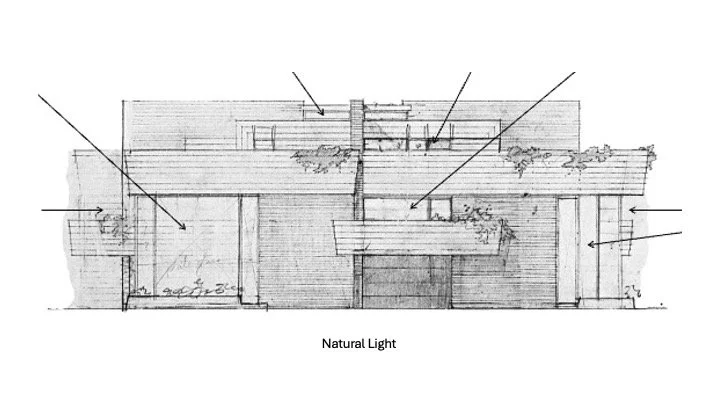
One critical benefit of Wright's design is ample penetration by natural light into nearly all interior spaces. Surely he had the Philadelphia row home in mind as the antithesis of natural lighting.
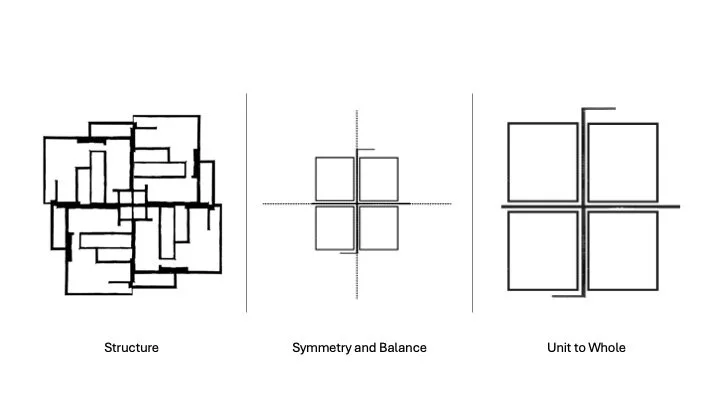
Evident in the plan is the geometric play of squares and other rectilinear forms. These shapes repeat within each unit and within the building as a whole. The spiral form is evident too despite being organized around a shape that, at the time, would have been ominously reminiscent of the Nazi swastika.
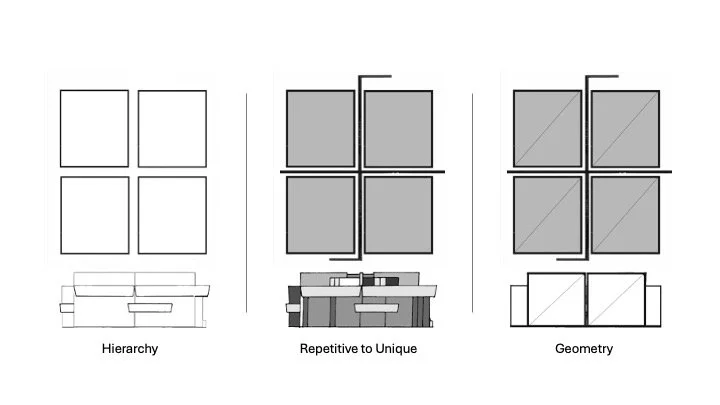
The square is less prevalent in elevations in part because the cantilevered balconies and sun terrace parapets assert themselves in the hierarchy of forms, thereby relaxing our perception of the building's massing. This is the same strategy Wright used in his more famous homes by way of overhangs and variable interior ceiling heights. It's not hard to see echoes of Falling Water here, and not surprising given the time period and relative proximity.
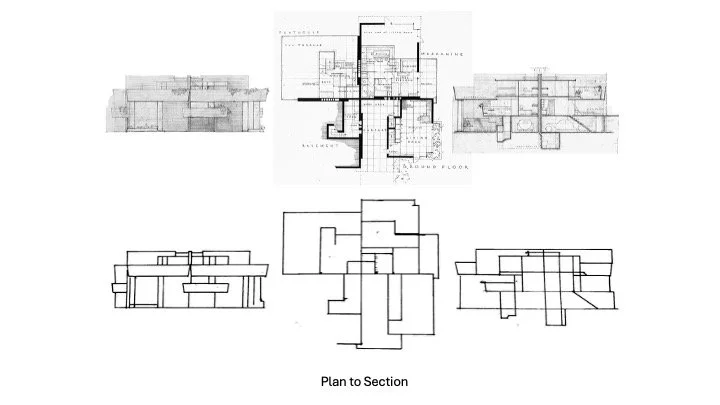
Plan to section analysis is difficult give the swirl of interior programing but does help us perceive the remarkable amount of activity this building could contain without its occupants ever coming into direct contact with one another. Note, for instance, the eleven-foot walls that rise above sun terraces. A person could relax outdoors above the house and not be seen from above or below.
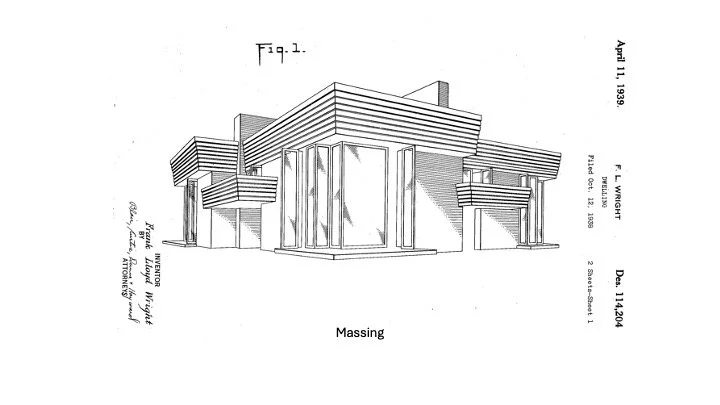
I turn to Wright's own patent drawing of Suntop Homes to showcase how he perceived its massing, though interestingly the building does not assert itself this way in actuality.
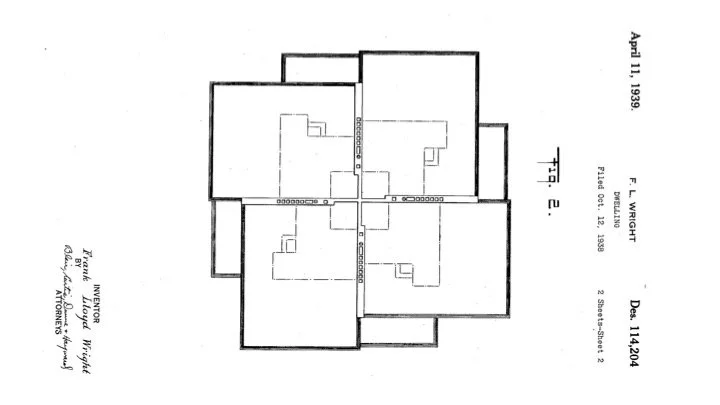
A final drawing from Wright's patent to dwell on the novelty of the clover leaf design. Both simple and complex.
